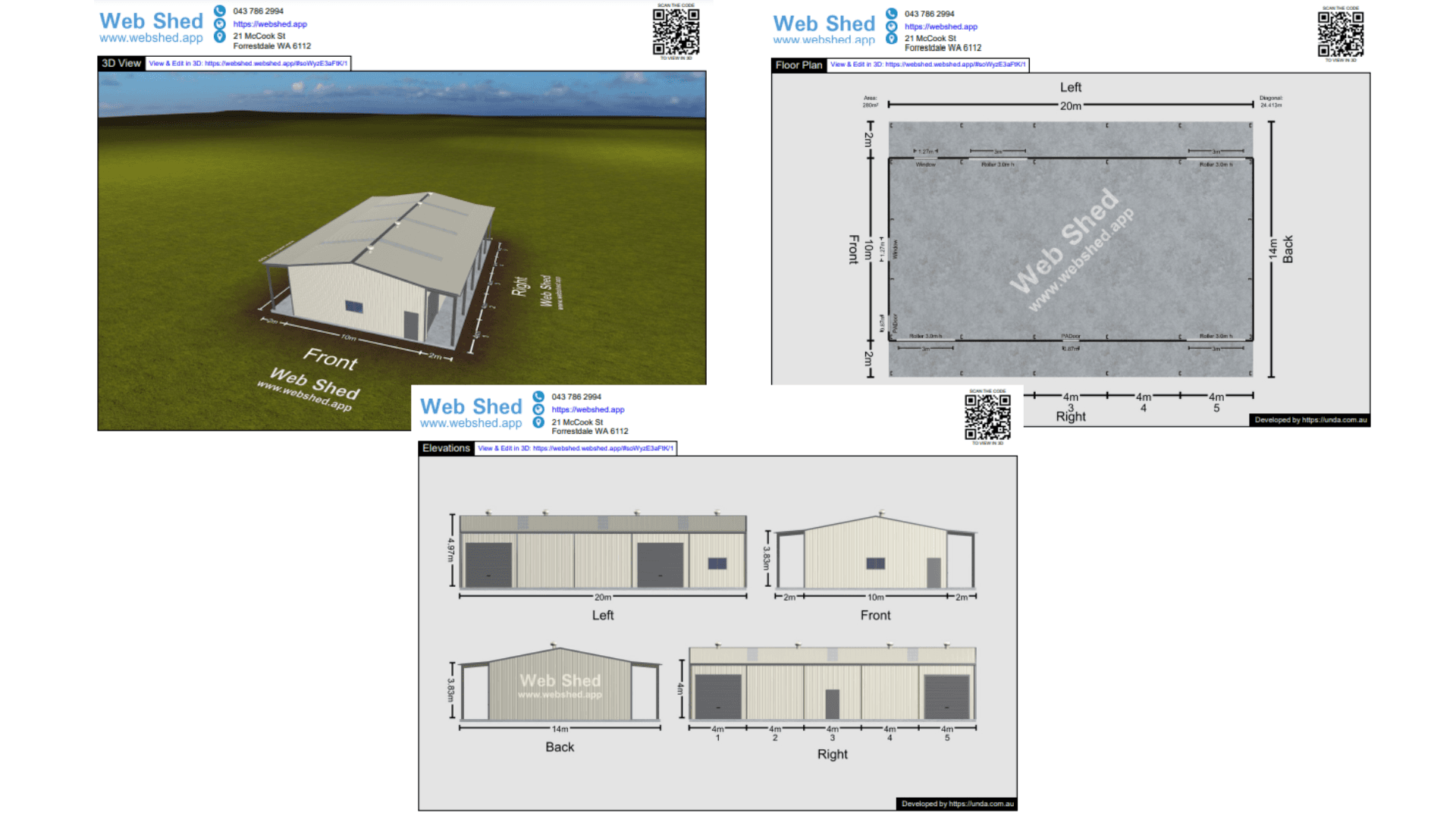Custom Mullion Spacing
Configure spacing between mullions to suit specific design requirements.
Custom Bay Sizes
Multiple ways to customise bay sizes.
Mullion Mode
Enable or disable mullions - target mullion spacing & auto on/off mode can be configured
Concrete
Enable or disable concrete slabs.
Objects
Add and position various objects within your shed design for better visualization.
Insulation
Configure insulation options for walls, and roof and remove insulation from specific panels.
Change between different building types
Easily switch between different building types to create the perfect structure for your needs.
Mezzanine Floors
Add mezzanine floors and easily adjust their widths, width alignments, lengths, and length alignments to fit your specific requirements.
Awnings
Add customizable awnings and cantilevers to enhance your shed design.
Awnings & Cantilevers
Add customizable awnings and cantilevers to enhance your shed design.
Bulk Selection
Select and modify multiple elements at once for efficient design workflow.
Flip Sheeting Facing
Change the direction your that your sheeting faces.
Custom Environments
Pick from default environments, or create your own custom environment.
Dividing Walls
Add internal dividing walls to create separate spaces within your structure.
Edit From Any View
Make changes to your design from any perspective for a more intuitive design experience.
Metal Sliding Doors
Add multiple sliding doors to your design.
Outriggers
Automatically adds outriggers to sliding doors.
Raked Infill
Adjust sheeting to raked or flat infills.
Customise Roof and Walls
Easily modify and personalize your roof and wall of your shed
Ridge Caps
Change ridge cap types, contact us if you would like custom ridge caps.
Windows
Add and customize windows with different glass types, also add fly screens & barrier screens
Custom Windows
Custom preset windows and frames, optionally enable custom sized windows.
Sheeting Types
Choose from a wide variety of sheeting profiles. Contact us if you need something custom.
Water Tanks
Add and customize the size of water tanks

Elevations
Quickly view elevations of any shed, and easily export them.

Floor Plan & Objects
View floor plans, and edit in this view. Objects are also viewable and editable in this view

Mezzanine Floors
Add mezzanine floors, and configure them to show or hide hand railing / flooring.

Easily Export PDF's
Simply design the a shed and then click the export a PDF button. Web Shed will then generate a PDF that includes a 3D view, floor plan and an elevation.

UniCote Lux Support
Do you supply UniCote lux? No problems, the designer supports textured paint. Contact us if you would like custom textures.

SHS, I-Beam, C, Z, Tophat & Pole Barns
Support for a range of stucture types, from C section sheds to Pole Barn sheds.

Beam Over Bays
Simply click one button to add a beam over bays to your shed




